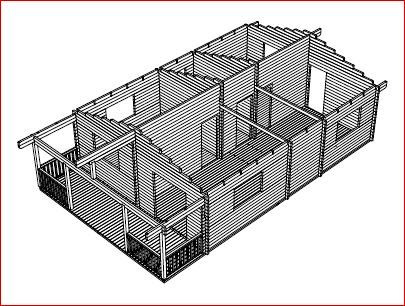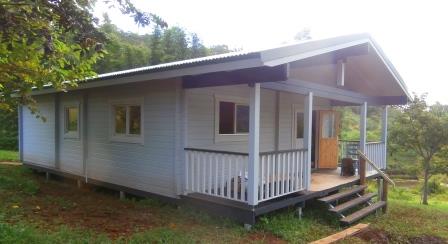60m2 Pandanus cabin
The Pandanus (60m2 Cabin
kit)
The Pandanus 60m2 cabin Kit
measures 9 metres long by 6.6 metres wide plus a spacious 2 metre deep
verandah as per photo above. This kit can be made in a 2 or 3 bedroom
configuration.
This cabin life cabins come with : BCA aproved, dual action tilt and turn toughened glass windows, solid beautiful timber floors, weather seals to doors, base kit and extra roofing rafters for strength and stability.
Suggested uses : Guest House, B&B Accomodation, Granny Flat, Weekender/Getaway, Island retreat, Holiday House, Nanny's Quaters, Beach House, Bush Getaway, Farm Stay, Country Cottage, Surf Camp, Summer Camp or Boot Camp
Click here to see a youtube of this cabin being constructed.
|
|
|
| |
|
| |
 |
|
This cabin comes as kit only. Kitchen, bathroom, electrical and other items are not included in kit price.
2 Bedroom Version
The Kitchen and Bathroom PC Items are sold separately and pictured here as examples only.











| Standard | Cabin Kit only | 9 metres long x 6.6 m wide = 59.4 m2 plus 13.2m2 veranda | Yes | Bathroom | With Timber door | Yes | Floor Bearers | H3 145mm x 45mm Pressure treated, resistant to moisture and termites | Yes | Walls | Cut to size, 136mm x 70mm Thick T&G Timber ready to Assemble | Yes | Flooring | 21mm T&G Solid Timber Flooring | Yes | Roof Beams | 136mm x 70mm Full span | Yes | Roof | 18mm thick tongue and groove timber (Colourbond optional extra) | Yes | Verandah | 21mm Solid 28mm thick timber floor with verandah rails as per photo. | Included. | Windows | The Pandanus comes with dual action tilt and turn windows and a bathroom as shown in plan. | Yes | Front Door | Solid timber double Half glass, double glazed with weather seal with handle locks | Yes | Plans | Easy to follow plans |
| Extras | Delivery | Delivery Price Depends on locality | Steel Posts | 800mm 75x75 Galvanized Steel posts | Installation | Includes construction of solid square footing using above sub floor kit and construction on reasonably level ground of cabin to lock up stage. | Owner Build | DIY | If you have had reasonable experience in DIY projects then our cabin kits are very straight forward and easy to assemble. If your kit does require council approval then you can DIY as a licensed owner builder or enlist the help of a local registered carpenter or Builder. | Colour Bond | Colour Bond sheets ( Your choice of colours) and ridge capping with Batons | Extra Windows | Price per window size |


