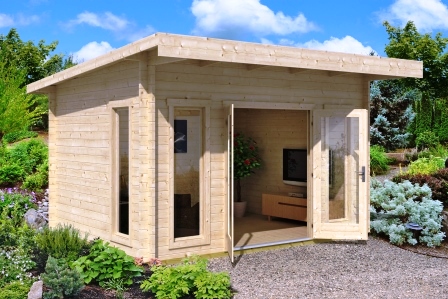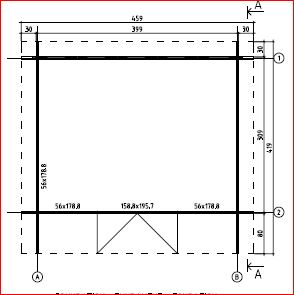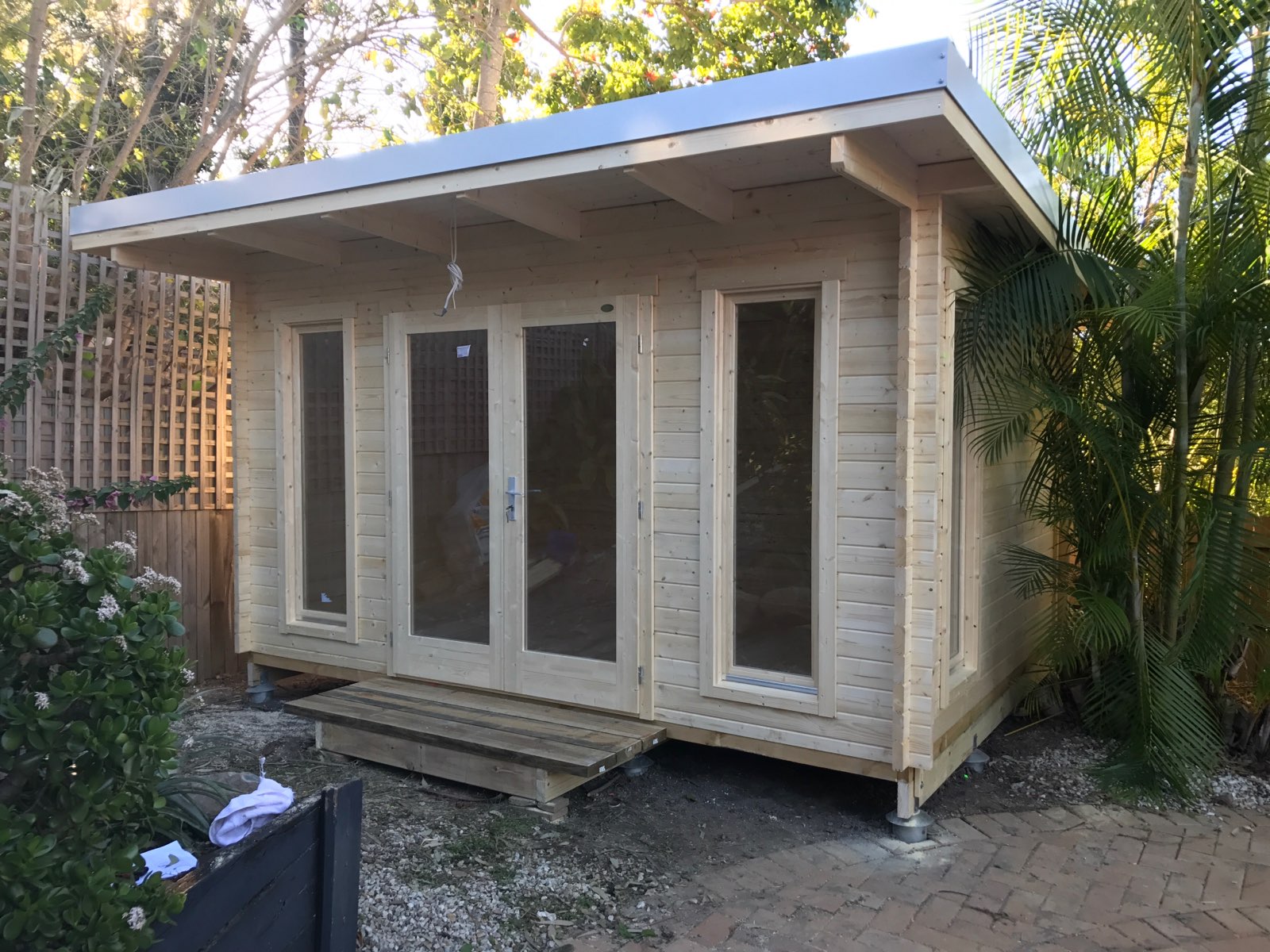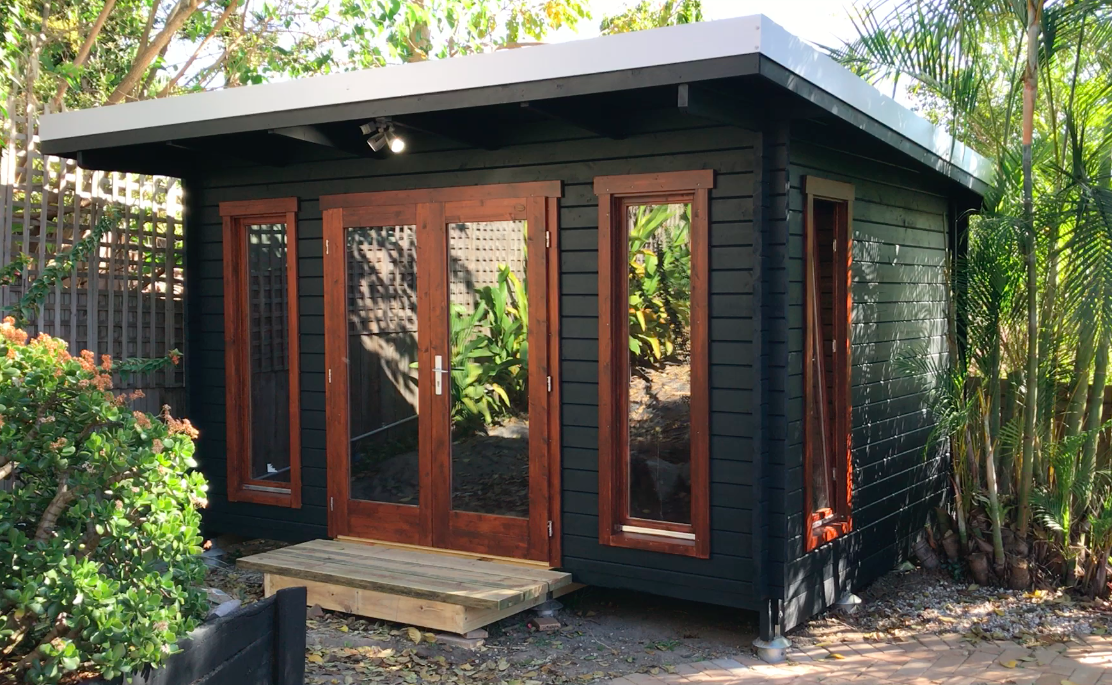Art Studio Skillion Roof Cabin
All cabin life cabins come with : Dual action tilt and turn windows, solid beautiful timber floors, weather seals to doors, base kit and extra roofing rafters for strength and stability.
Possible uses : Home Office, Fitness Studio, Billard Room, Teen Age retreat, Beach Shack, Site office, Weekender, Granny Flat, Mens shed, Holiday House, Massage Room, Day Spa retreat.
NSW Government regulations now allow back yard cabins up to 20m2 without council approval. In Queensland it is 10m2 without council approval.
Some conditions apply. Contact us to find out more at info@cabinlife.com.au
Please contact us to discuss your needs and any council queries you may have.
 |
 |
|
Click HERE to see a video of this cabin.
Click HERE to see a video of this cabin being
constructed |
| In 44mm Timber | Cabin Kit | 3.99m x 3.09m = 12.32m2 in total | Yes | Floor Bearers | H3 treated, resistant to moisture and termites | Yes | Walls | Cut to size, 44mm T&G Timber ready to Assemble and Paint | Yes | Flooring | 21mm T&G Solid Timber Flooring | Yes | Roof Beams | 150mm x 44mm Full span | Yes | Roof | 19mm T&G solid timber(Colorbond optional extra) | Yes | Windows | The Art Studio Has one long dual action tilt and turn window with weather seal to the side and two at the front, the window is also double glazed | Yes | Front Door | Double Glazed glass door with weather seals,handles & locks | Yes | Plans | Easy to follow plans |
| Extras | Delivery | Delivery Price Depends on locality | Timber Posts | Sub Floor kit is priced to include 125mm Timber posts. | Steel Posts | 800mm 75x75 Galvanized Steel posts | Colour Bond | Colour Bond sheets ( Your choice of colours) and ridge capping with Batons (Gutters not Included). | Installation | Construction price of this cabin kit to lock up stage from | DIY | If you have had reasonable experience in DIY projects then our cabin kits are very straight forward and easy to assemble. If your kit does require council approval then you can DIY as a licensed owner builder or enlist the help of a local registered carpenter or Builder. | Base Kits | Standard base kit included, Note Base kits can vary in price due to site specifications, soil test and site specific engineering if required. | Extra Windows | Price per window size | Insulation | 55mm Sisolation roof blanket between roof and ceiling. |
Important: Whilst all care is taken to deliver to you the best possible product with excellent customer service, Timber is a natural product and as such it may expand and contract from time to time dependant on air temperature and moisture. We suggest you seal the exterior of the cabin directly after construction with a good quality undercoat and exterior paint. We also suggest to seal the interior soon after completion to protect your new Cabin Life Cabin. Some Cabins may have minor imperfections and minor alterations may have to be carried out on site. Timber may vary slightly in colour.



