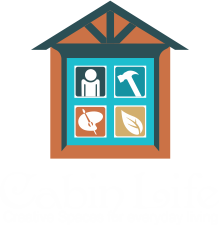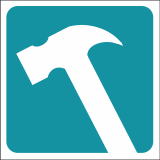DIY House Kit 3 Bedroom
3 bedroom home
The Cabin Life 3 Bed home is designed to be affordable yet spacious and comfortable. The Kits comes complete with a raked ceiling a main bathroom an ensuite and a patio. The doors are pre-hung and the kit is very easy to assemble.
The Kiln dried pressure treated log pine timber comes 70mm thick which is great for insulation and solid construction. This kit can be built on a slab or posts.
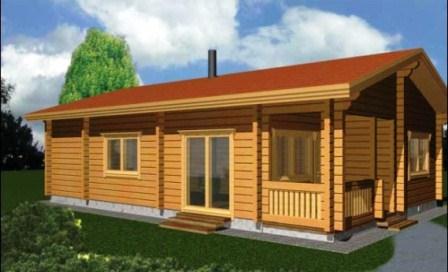
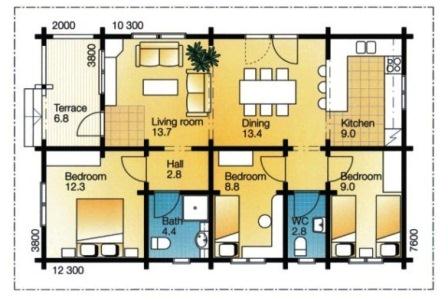
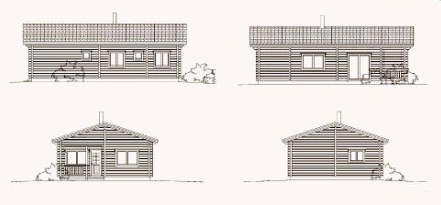
| Standard | Cabin Kit only | 12.4 metres long x 7.6 m wide = 94.24 m2 in total | Yes | Bathroom | With Timber door | Yes | Floor Bearers | 120mm x 45mm Pressure treated, resistant to moisture and termites | Yes | Walls | Cut to size, 70mm T&G Timber ready to Assemble | Yes | Steps | Up to 4 treads | Yes | Flooring | 21mm T&G Solid Timber Flooring | Yes | Roof Beams | 120mm x 48mm Full span | Yes | Roof | 18mm timber + Asphalt tiles (Colourbond optional extra) | Yes | Verandah | 35mm Solid treated timber floor with verandah rails as per photo. | Included. | Windows | 3 bedroom home comes with windows and a bathroom as shown in plan. | Yes | Front Door | Double half glass Solid Timber Door with handle and locks | Yes | Plans | Easy to follow plans |
| Extras | Delivery | Delivery Price Depends on locality | Steel Posts | 800mm 75x75 Galvanized Steel posts | Timber Posts | 75mm Treated pine posts | Installation | Includes construction of solid square footing using above sub floor kit and construction of kit to lock up stage. | Owner Build | Colour Bond | Colour Bond sheets ( Your choice of colours) and ridge capping with Batons and sarking. | Extra Windows | Price per window size |
