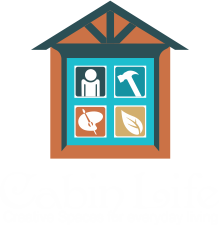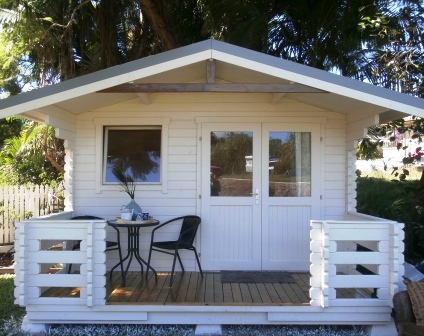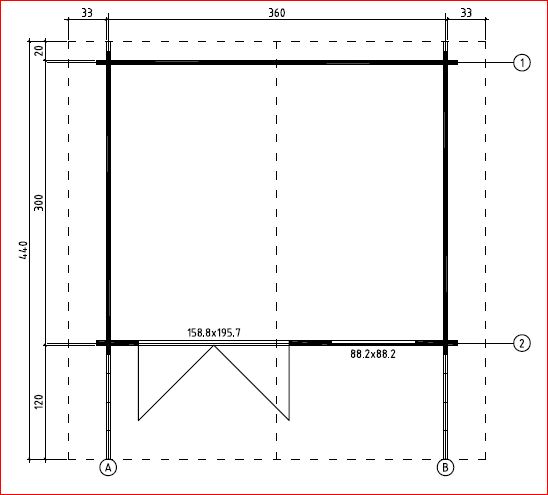Click here to see our facebook page and you tubes.
The Teenagers Retreat Cabin
NSW council regulations now allow Cabins up to and including 20m2 in your back yard without council approval. Conditions apply. Click here to see legislation
The Teenage retreat is a 3.6 x 3 metre versatile back yard cabin which is the perfect size for a home office, spare bedroom, Beach Cabin ect. This cabin can have a stylish 1200mm verandah attached and comes in 44mm thick timber.
All cabin life cabins come with : A dual action tilt and turn window, solid beautiful timber floors, weather seals to doors, base kit and extra roofing rafters for strength and stability.
NSW Government regulations now allow back yard cabins up to 20m2 without council approval. In Queensland it is 10m2 without council approval.
Some conditions apply. Contact us to find out more at info@cabinlife.com.au
Suggested uses : Spare room, Teenagers retreat, Camping Hut, Beach Cabin, Studio, Pool cabana, Garden Shed, Losman, Massage room,Sauna or Resort Bure.
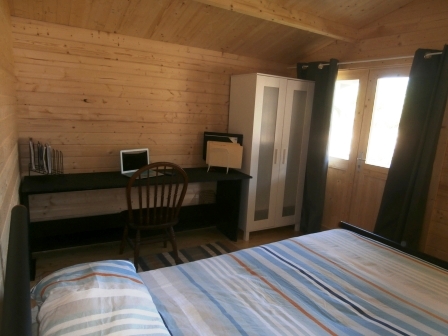 |
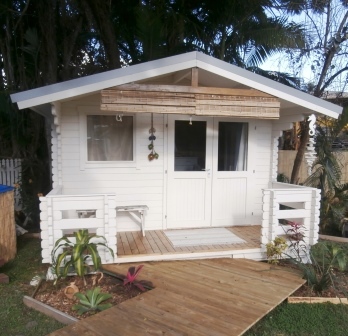 |
This cabin comes as kit only. Kitchen, bathroom, electrical and other items are not included in kit price.
To See a Youtube of this cabin being constructed click HERE
Scroll Down for Specs and Pricing for the 3.6 x 3 Cabin














| In 40mm timber | Cabin Kit only | 3m x 3m = 9m2 in total | Yes | Floor Bearers | Pressure treated, resistant to moisture and termites | Yes | Walls | Cut to size, 36mm T&G Timber ready to Assemble and Paint | Yes | Flooring | 21mm T&G Solid Timber Flooring | Yes | Roof Beams | 48mm x 120mm Full span | Yes | Roof | 18mm timber + Asphalt tiles (Colourbond optional extra) | Yes | Verandah | 21mm Solid timber floor with verandah rails as per photo. | Yes | Windows | 3x3 Has one window to the front and a window to the back. | Yes | Front Door | Double half glass French Door with handle locks | Yes | Plans | Easy to follow plans |
| Extras | Delivery | Delivery Price Depends on locality | Sub Floor Kit | Sub Floor kit is priced to include 75x75 Galvanized Steel posts with ant caps and bearers 120mm x 45mm | Colour Bond | Colour Bond sheets ( Your choice of colours) and ridge capping with Batons (Gutters not Included). | Installation | Includes construction of solid square footing using above sub floor kit and construction of cabin to lock up stage. | POA | Extra Windows | Price per window size |
Important: Whilst all care is taken to deliver to you the best possible product with excellent customer service, Timber is a natural product and as such it may expand and contract from time to time dependant on air temperature and moisture. We suggest you seal the exterior of the cabin directly after construction with a good quality undercoat and exterior paint. We also suggest to seal the interior soon after completion to protect your new Cabin Life Cabin. Some Cabins may have minor imperfections and minor alterations may have to be carried out on site. Timber may vary slightly in colour.
