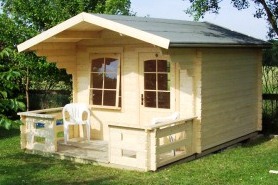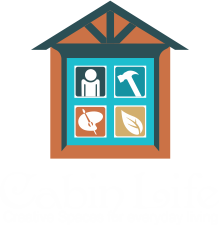Home Office
Needing a clear distinction between the living and work areas the home
office cabin adds
the space and environment needed to conduct work
away from the office or workshop.
The home cottage is the perfect place for business meetings in privacy without disturbing the flow of home life.
The cabin life cabin can transform into a studio for therapies,
consultation, or business
transactions alike, the ideas are endless.
As is the life within the cabin, when not in use for work it can become the
perfect guest house for friends, family or clients.

Specs and Pricing for the 3x3 Cabin + Optional Extras
| Standard | Cabin Kit only | 3m x 3m = 9m2 in total | Yes | Floor Bearers | Pressure treated, resistant to moisture and termites | Yes | Walls | Cut to size, 36mm T&G Timber ready to Assemble and Paint | Yes | Flooring | 21mm T&G Solid Timber Flooring | Yes | Roof Beams | 48mm x 120mm Full span | Yes | Roof | 18mm timber + Asphalt tiles (Colourbond optional extra) | Yes | Windows | 3x3 Has one window to the front and a window to the back. | Yes | Front Door | Single half glass French Door with handle locks | Yes | Verandah | 21mm Solid timber floor with verandah rails as per photo. | Yes | Plans | Easy to follow plans |
| Extras | Delivery | Delivery Price Depends on locality | Sub Floor Kit | Bearers 120mm x 45mm | 800mm 75x75 Galvanized Steel posts | Timber Posts | 75mm Treated pine posts | Installation | Includes construction of solid square footing using above sub floor kit and construction of cabin to lock up stage. | Extra Windows | Price per window size |

