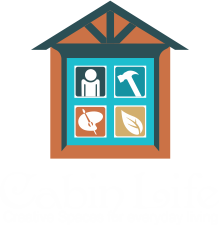Spa or Sauna Cabin
The Cabin Life kit construction can easily be converted to a back yard
sauna to
complement a spa or pool in your garden. The health benefits
have been taken of
advantage of for years in Europe and Canada.
Outdoor saunas have long been used as means of relaxation. They are a
kind of baths
where the body is steamed to release off dirt by means
of sweat, while
relieving stress and joint aches in the body.
The tranquil look and feel of the timber studio can only enhance the
experience of
meditation and yoga. It is truly an excellent space for
a retreat for one or for a studio to run classes from home.
At the cost of the healthy life cabin to set up, starting your own
lifestyle business is
not out of this world.
 |
The Spa and Sauna cabin sizes can alter to suit your personal requirements.
Specs and Pricing for the 5x4 Cabin + Optional Extras
| Standard | Cabin Kit only | 5m x 4m = 20m2 in total | Yes | Floor Bearers | Pressure treated, resistant to moisture and termites | Yes | Walls | Cut to size, 36mm T&G Timber ready to Assemble and Paint | Yes | Flooring | 21mm T&G Solid Timber Flooring | Yes | Roof Beams | 48mm x 120mm Full span | Yes | Roof | 18mm timber + Asphalt tiles (Colourbond optional extra) | Yes | Windows | 5x4 comes with 2 windows | Yes | Front Door | Double half glass French Door with handle locks | Yes | Plans | Easy to follow plans |
| Extras | Delivery | Delivery Price Depends on locality | Verandah | 21mm Solid timber floor with verandah rails as per photo. | Sub Floor Kit | Sub Floor kit is priced to include 75x75 Galvanized Steel posts with ant caps and bearers 120mm x 45mm | Installation | Includes construction of solid square footing using above sub floor kit and construction of cabin to lock up stage. | Extra Windows | Price per window size | Colour Bond | Colour Bond sheets and ridge capping with Batons and sarking. | Steps |

