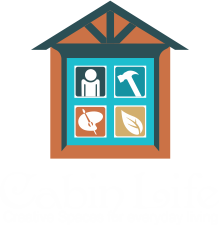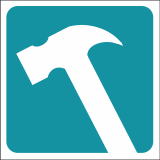Deluxe Cabin Kit
DIY or we can construct for you.
Click here to see another "Deluxe Cabin"
Click here to see an awesome youtube of the deluxe cabin.
Click here to see two 70mm deluxe kits side by side.
Click here to see a youtube walk through of this cabin with the Bathroom and Kitchen installed.
Click here to see another "Deluxe Cabin"
 |
|
This cabin comes as kit only. Kitchen, bathroom, electrical and other items are not included in kit price.
The Kitchen and Bathroom PC Items are sold separately and pictured here as examples only.
| In 70mm timber | Cabin Kit | 9m x 5m = 45m2 | Yes | Bathroom | With swinging door | Yes | Floor Bearers | H3 treated, resistant to moisture and termites | Yes | Walls | Cut to size, 44mm T&G Timber ready to Assemble | Yes | Flooring | 28mm T&G Solid Timber Flooring | Yes | Roof Beams | 48mm x 140mm Full span | Yes | Roof | 21mm Timber(Colour Bond optional extra) | Yes | Windows | 5 large "Double Glazed" Timber windows plus smaller window for the bathroom. | Yes | Front Door | Double half glass French Door with double glaze glass panels, handles and locks | Yes | Verandah | 28mm Solid treated timber floor with verandah rails as per photo. | Yes | Plans | Easy to follow plans |
| Extras | Delivery | Delivery Price Depends on location | Steel Posts | 800mm 75x75 Galvanized Steel posts | Timber Posts | 125mm Treated pine posts | Included | Roofing | Colour Bond sheets and ridge capping with batons | Included | Insulation | 55mm insulation roofing blanket between the ceiling and roof. | DIY | If you have had reasonable experience in DIY projects then our cabin kits are very straight forward and easy to assemble. If your kit does require council approval then you can DIY as a licensed owner builder or enlist the help of a local registered carpenter or Builder. | Construction | in 70mm timber from. | TBA | Base Kits | Base kits can vary in price due to site specifications, soil test and site specific engineering. |


